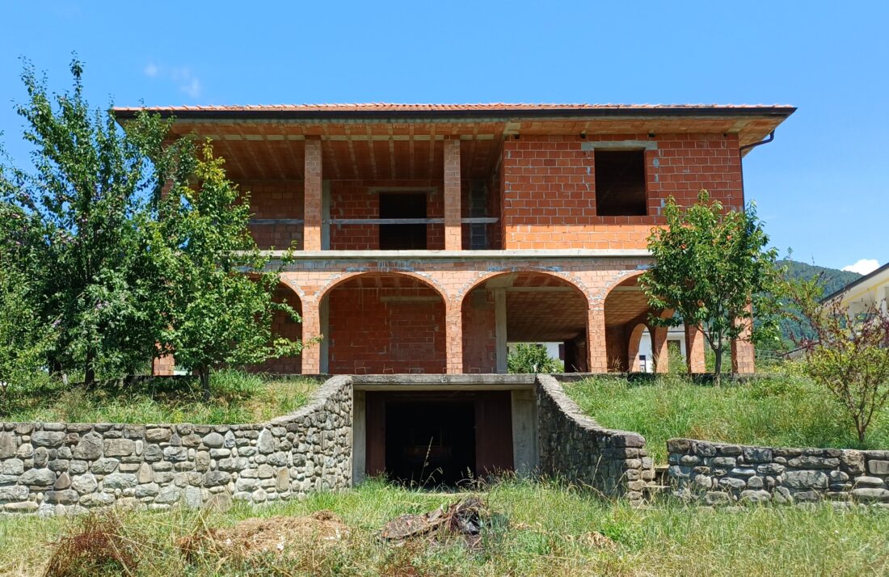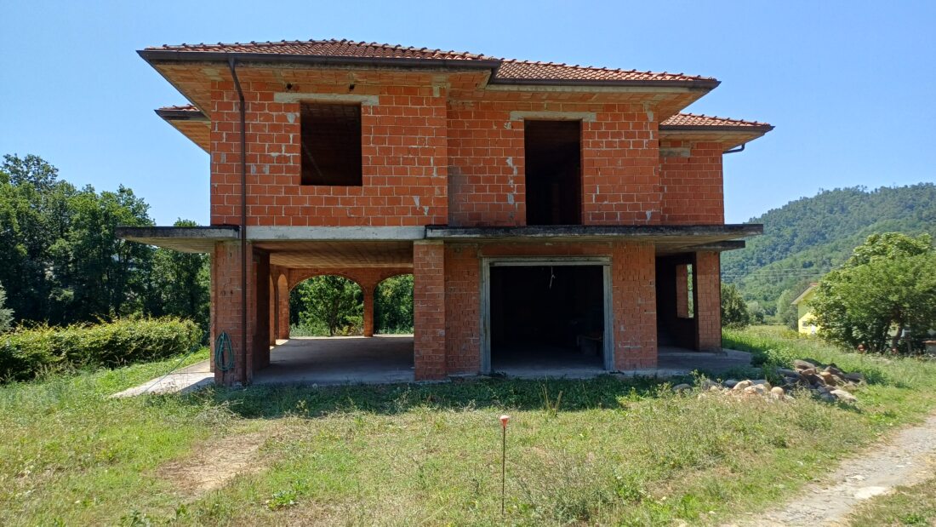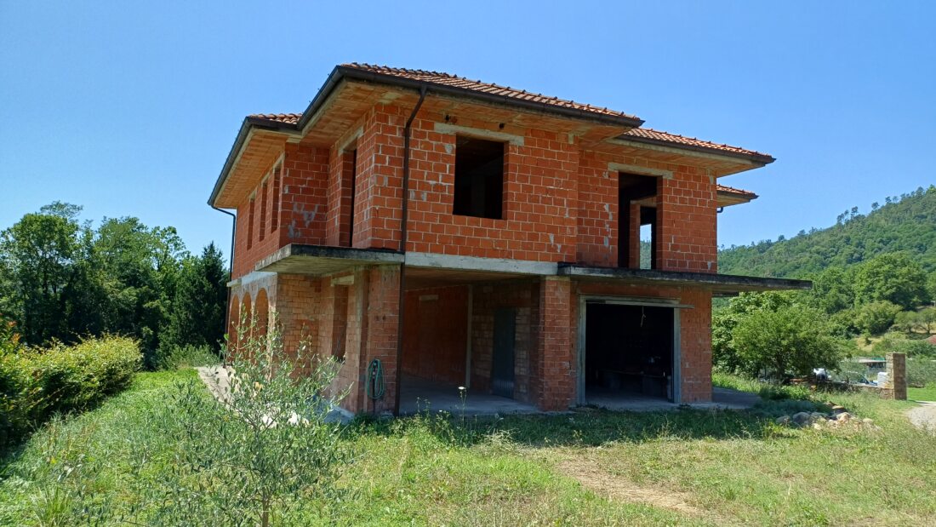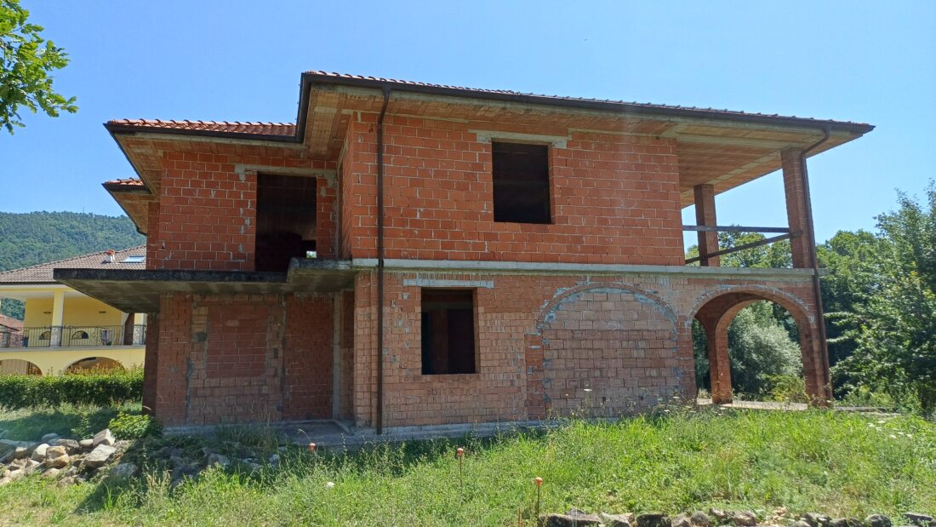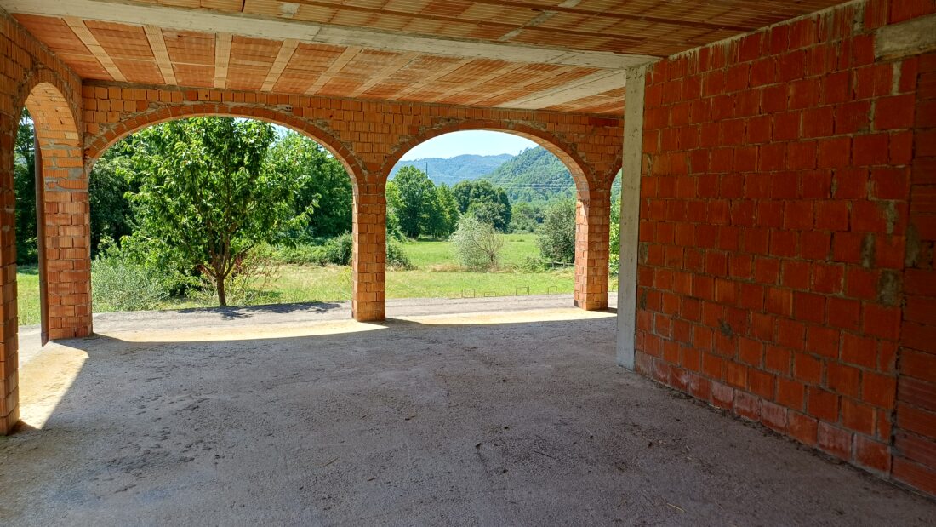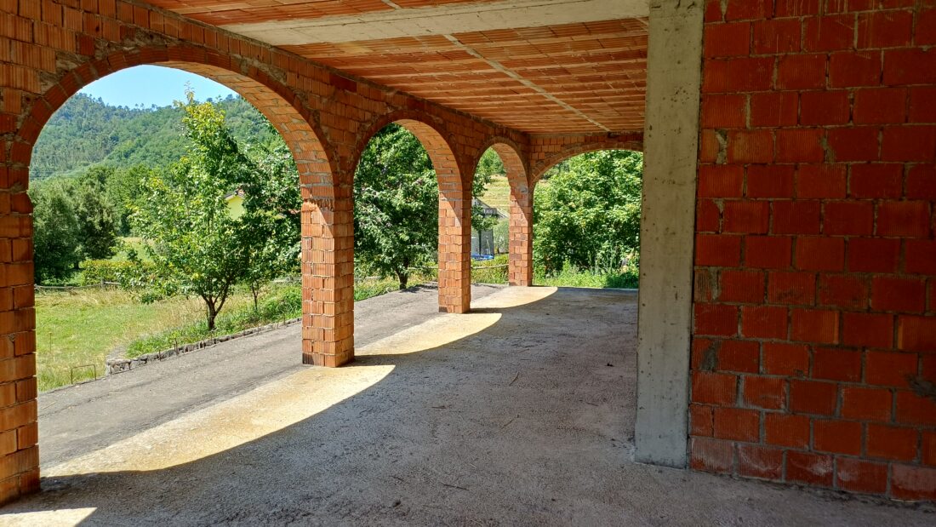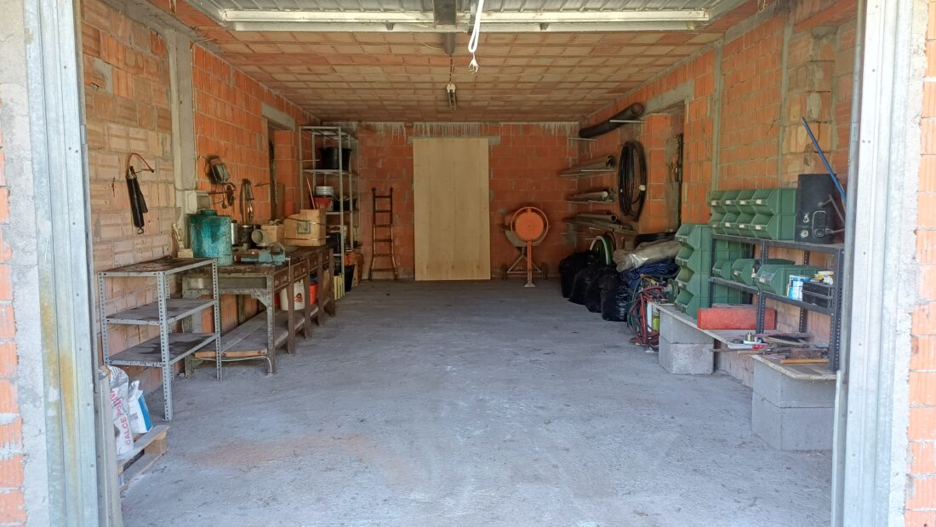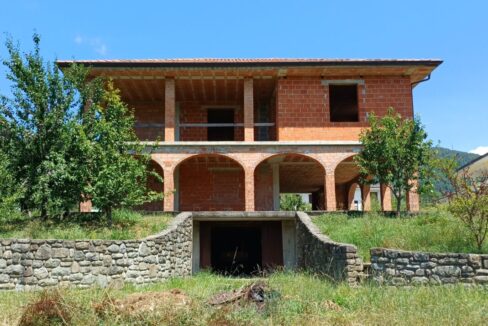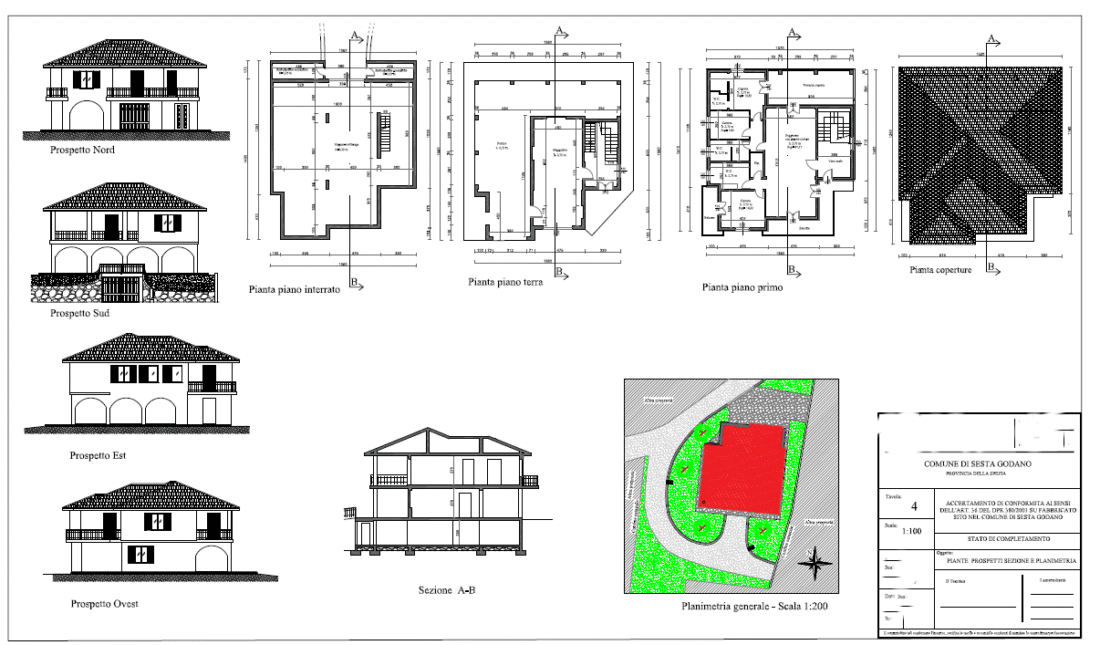the dream
For sale
149.000€
Description
In Sesta Godano, just steps from the town center, in a sunny location away from traffic, for sale a beautiful detached villa with land.
It is spread over three levels: basement, ground floor, and first floor.
It has a total floor area of 339 square meters, with the possibility of creating two apartments and a swimming pool on the property’s grounds.
The building is currently unfinished but has well-defined spaces.
The basement level is 175 square meters, suitable for a garage.
The ground floor features a large 98 square meter porch, with an adjacent 45 square meter room adjacent to the stairwell to the first floor.
There is the possibility of closing off a large portion of the porch to create a second ground floor apartment with a separate entrance, along with the adjacent room (currently used as a garage).
The first floor is 127 square meters with a large covered terrace and balconies and is directly connected to the basement by an internal staircase.
Of no small importance is the ability to customize and optimize the interior spaces to create a home suited to your needs.
The structure is made of load-bearing poroton masonry, the basement is made of reinforced concrete, and the roof and all floors are made of brick and cement.
The land measures 1,000 square meters and extends mostly to the rear of the house. It is flat and planted with fruit trees.
From a planning perspective, the building is in compliance with the regulations for immediate construction.
Utilities: water, electricity, gas, sewerage, and irrigation are all connected to the building.
From a planning perspective, the building is in compliance with the regulations and ready for a transfer of ownership.

